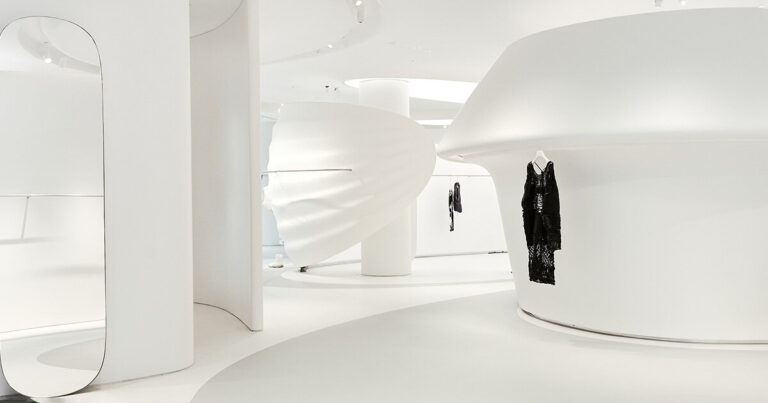Zaha Hadid architect unveils Maris Frorg Shenzhen showroom
Zaha Hadid Architects (ZHA) has completed the interior of the 2,900 square meter Maris Frorg showroom at the brand’s Shenzhen campus. For this project, the design team brings sophisticated materials to an architectural language of dynamism, drawing inspiration from the textiles, precision tailoring, and timeless design embodied by the Chinese fashion group’s nine unique fashion labels. It is incorporated.
Zaha Hadid Architects’ design reflects the butterfly-wing structure of Maris Frorg’s headquarters, creating a unified architectural vision. Each label offers a different spatial experience. The new showroom features a flagship store, a versatile pop-up space for exhibitions and events, a homeware gallery to display furniture and decorative items, a cafe and a cozy outdoor courtyard.
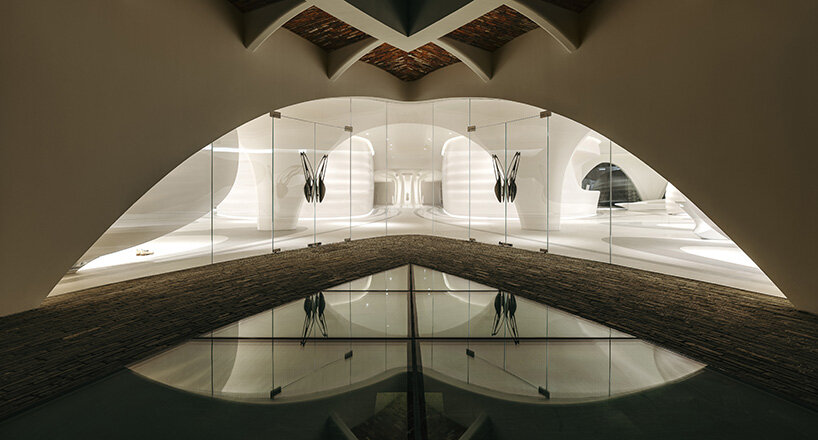
All images are by Zhu Yumen unless otherwise noted
Dynamic interior inspired by the structure of butterfly wings
Founded in 1993, Marisfrolg Fashion Group has grown to more than 400 stores in 100 cities, working with some of the world’s leading designers. Zaha Hadid Architects team used recycled glass, plastic, paper, fabric, wood and ceramics to create bespoke furniture and organic displays to complement the white and gray interiors . Each element complements the specific identity of the Maris Frorg label. The floors incorporate aggregates such as crushed glass, quartz, sand, and stone, and the partition walls are made from glass-reinforced gypsum (GRG), which is made from wax molds that can be melted, remilled, and reused. It has been.
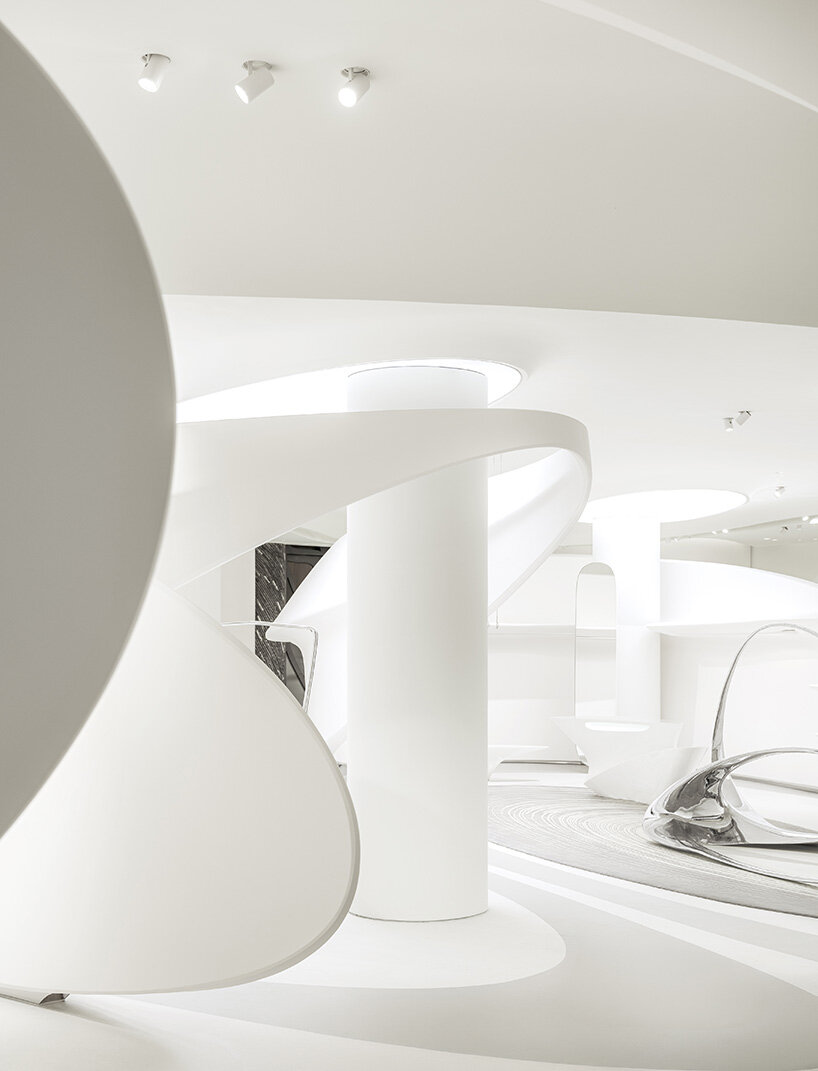
The showroom is located in the butterfly-shaped Marisfrolg Fashion Group’s Shenzhen campus
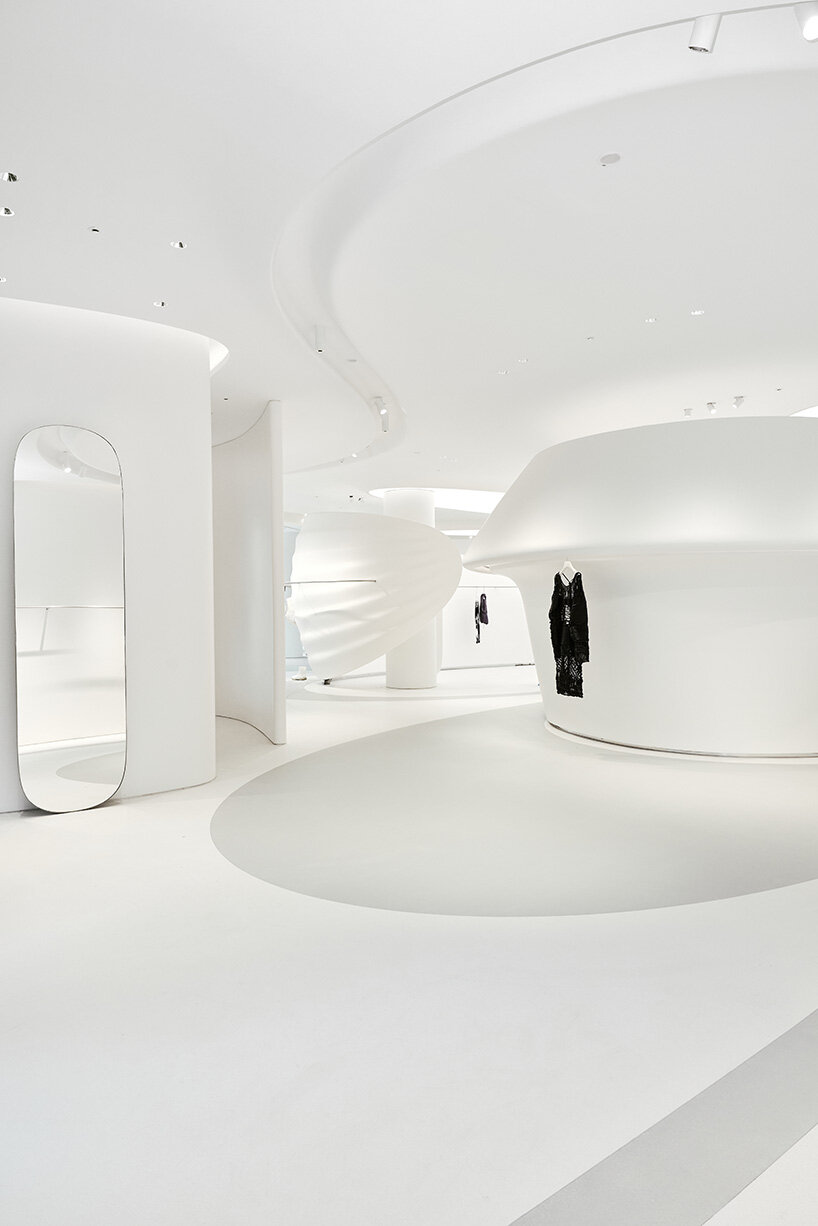
ZHA draws inspiration from textiles, precision tailoring and timeless design. Image provided by: Marisfrolg
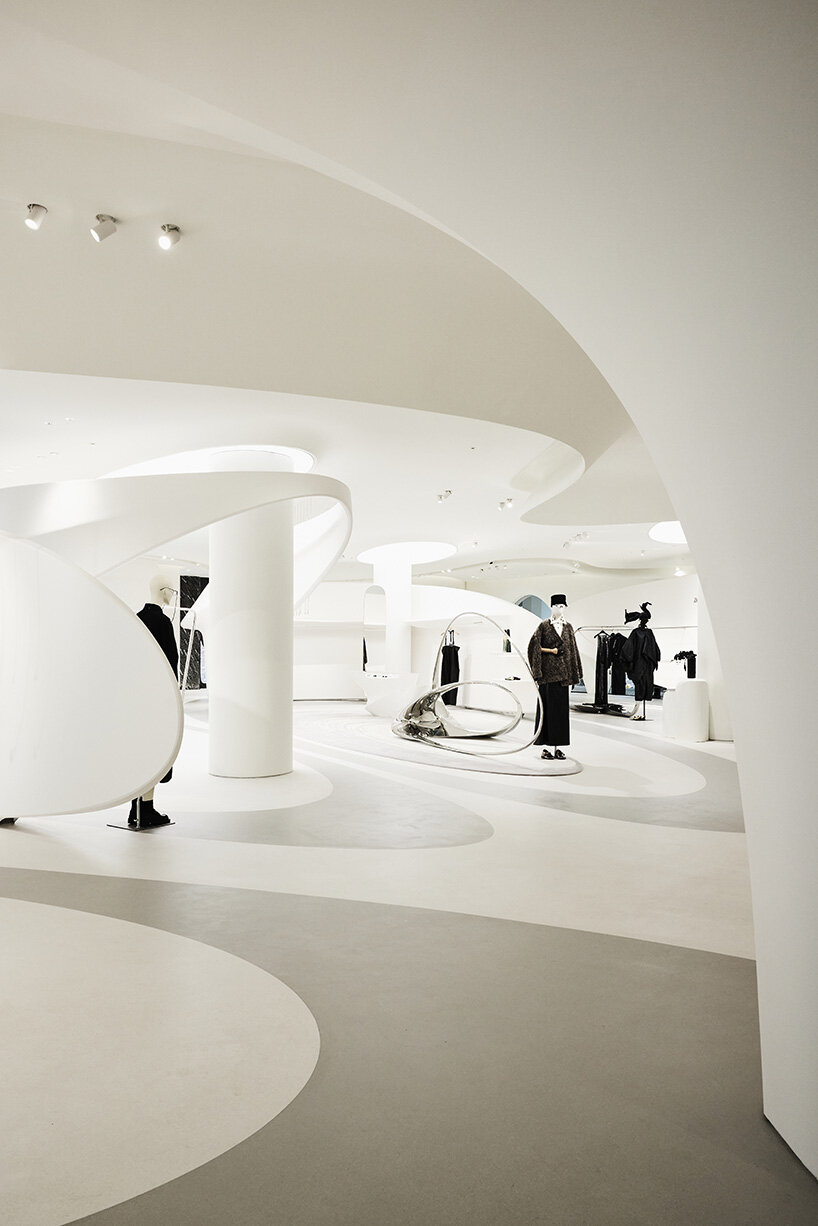
Incorporating sophisticated materials into a dynamic architectural language | Image courtesy of Marisfrolg
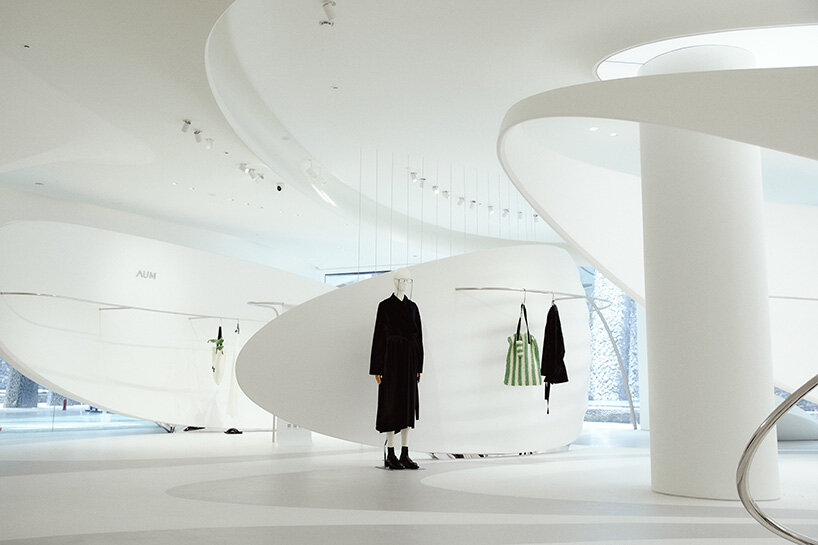
Reflecting the structure of a butterfly wing at Marisfrolg headquarters | Image courtesy of Marisfrolg


